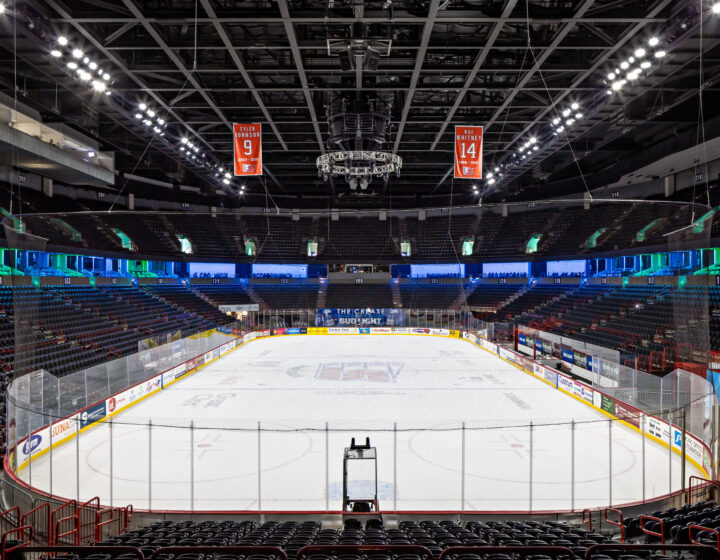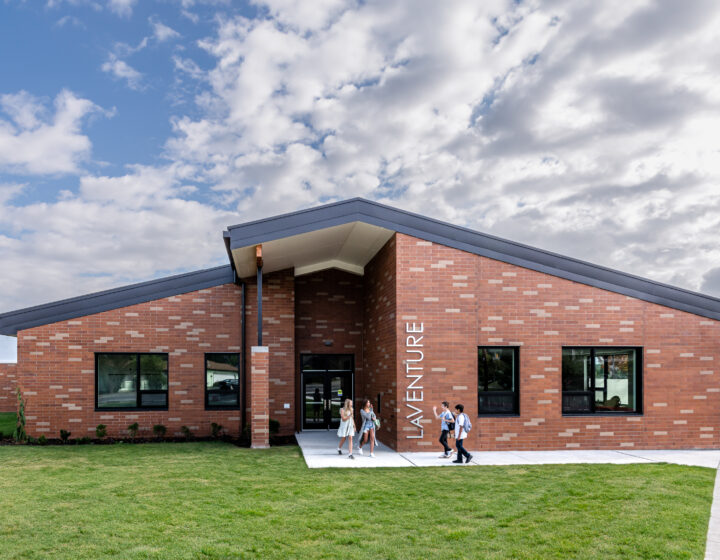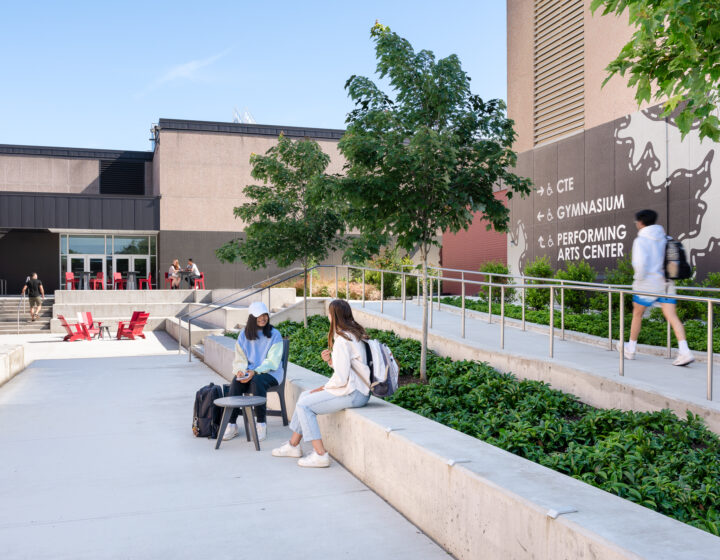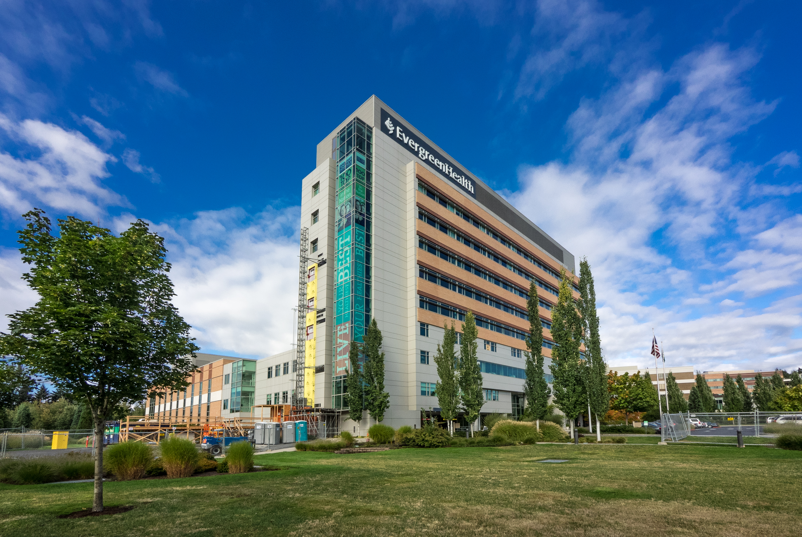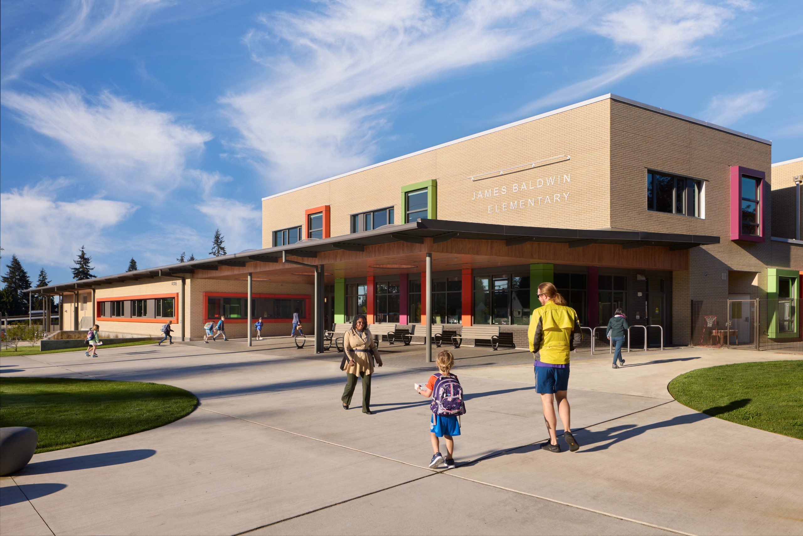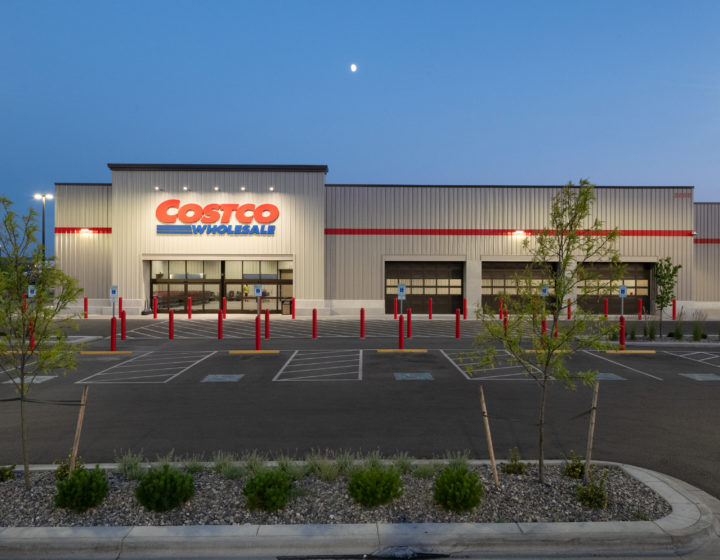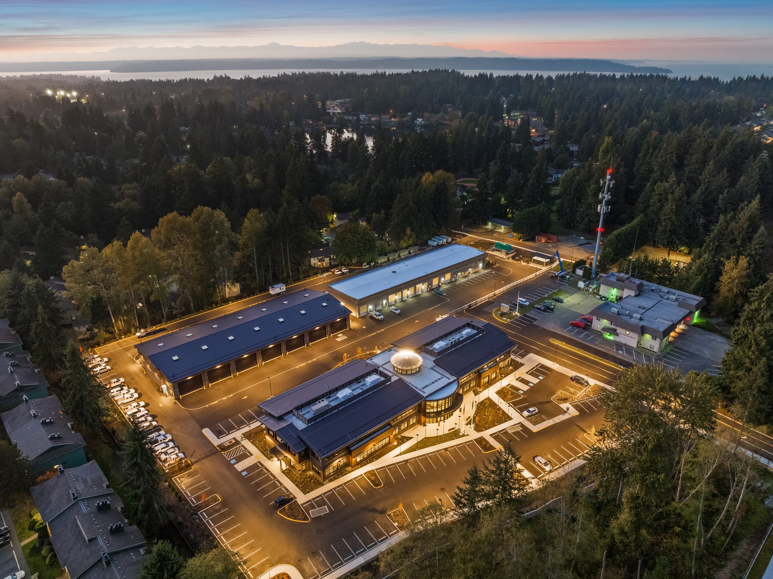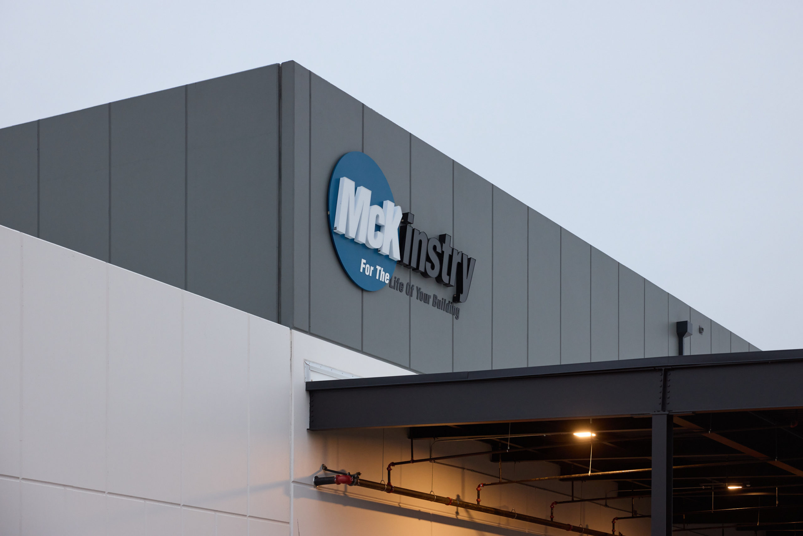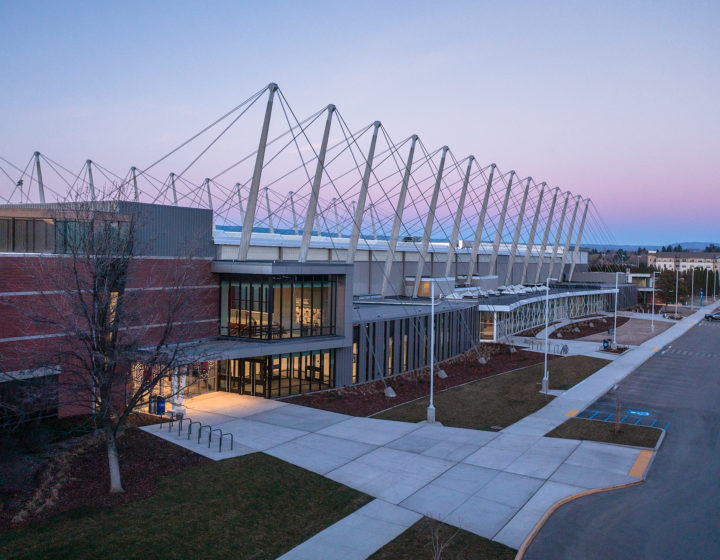The building’s center-core main level includes a parts room, tool storage room, foreman offices, and locker rooms. The second story above houses a large conference/training room, office, fluid-handling room, and mechanical and electrical support spaces. A drive-through wash bay at the building’s north end services multiple vehicles simultaneously. A two-level catwalk along the building’s entire length on both sides of the space accommodates taller vehicles.
.










