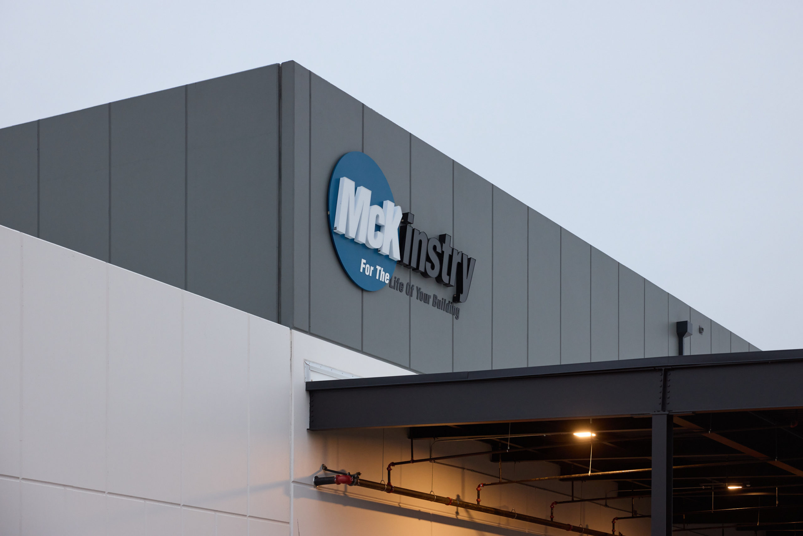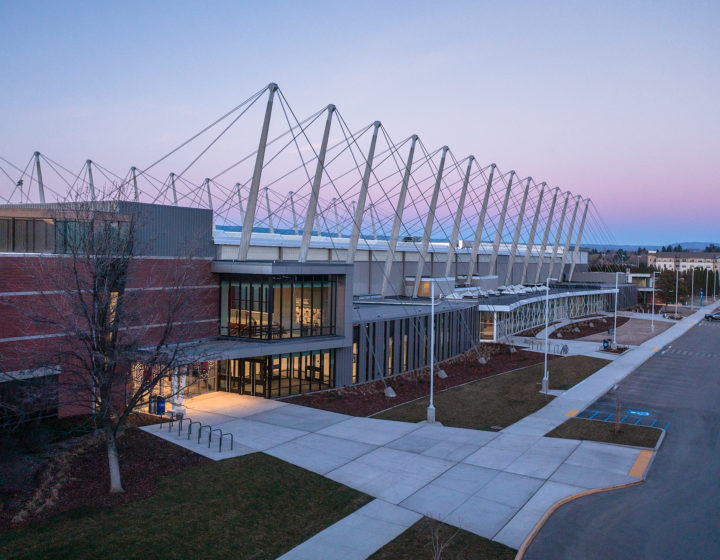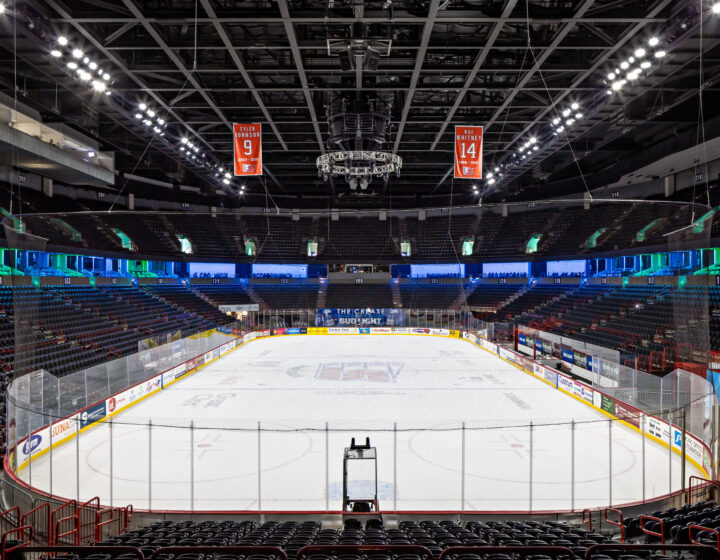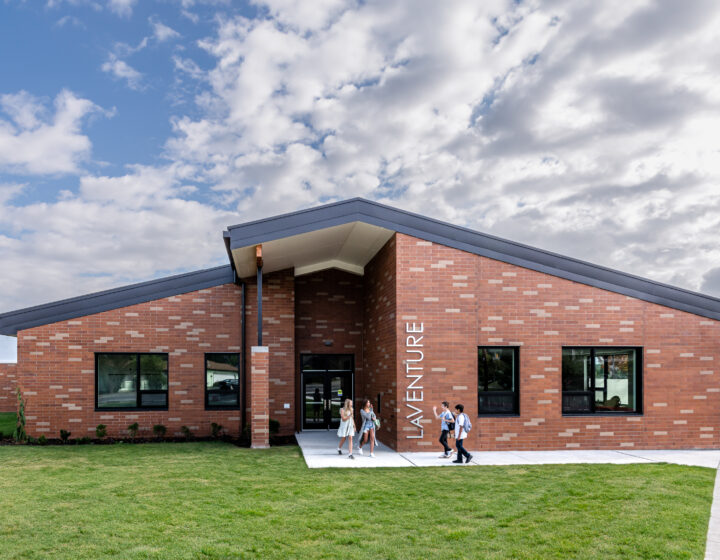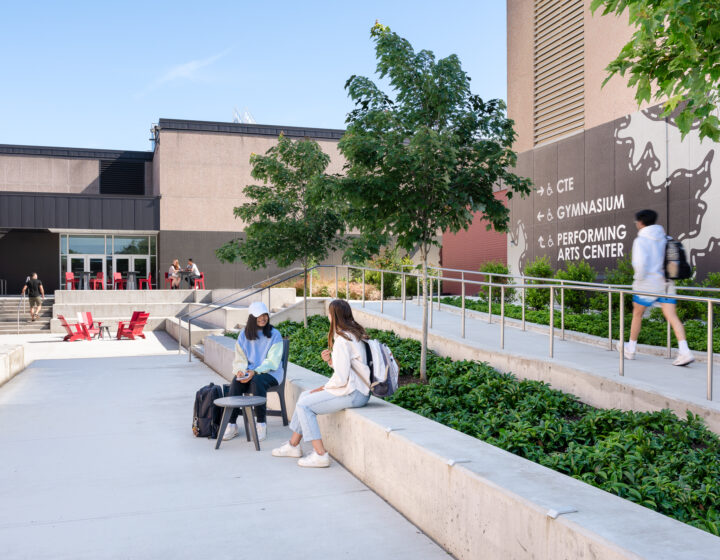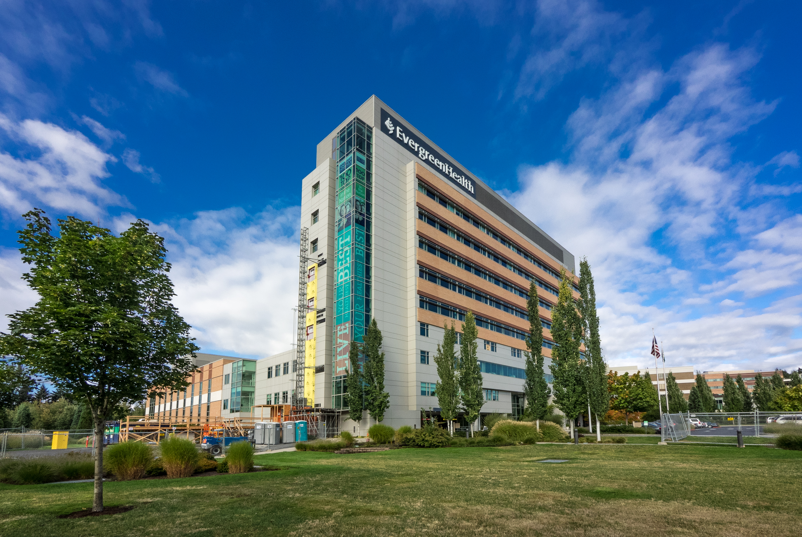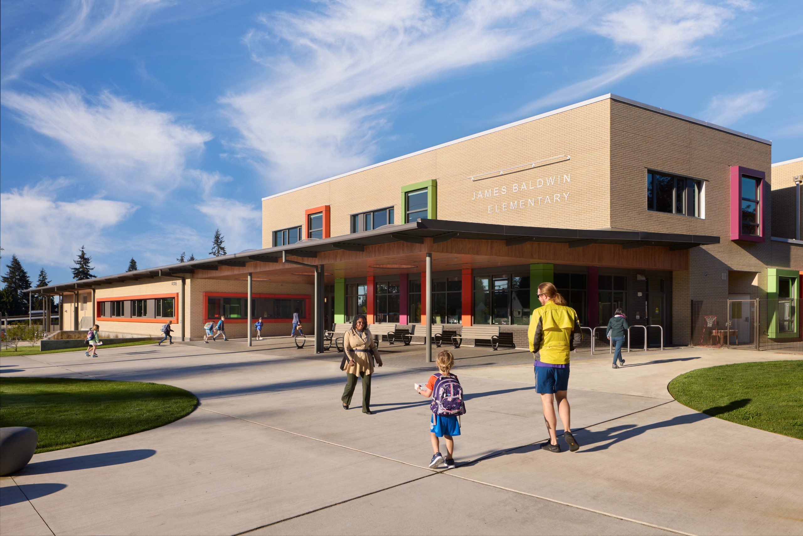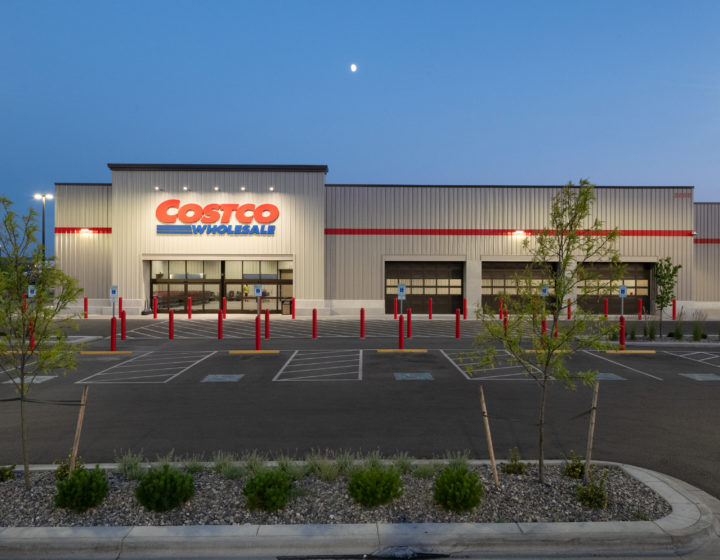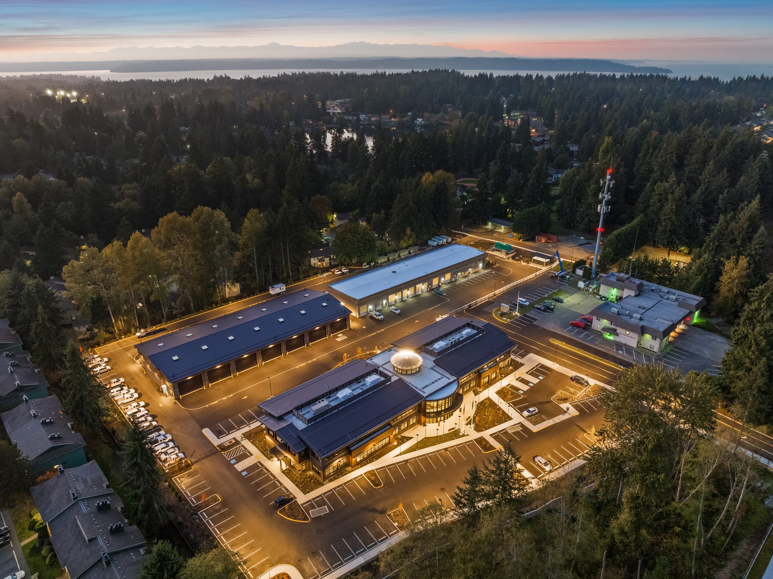The project was completed while school maintained occupancy and included a new auxiliary gym, library, performing arts center, science building and athletic fields and the renovation and modernization of an historic 1938 classroom building. The modernization portion of the project involved updating the existing media center into a new media center/administration building and demolition of multiple older structures. Pre-construction services included budget and scheduling review and value engineering to secure a GMP for the project.






