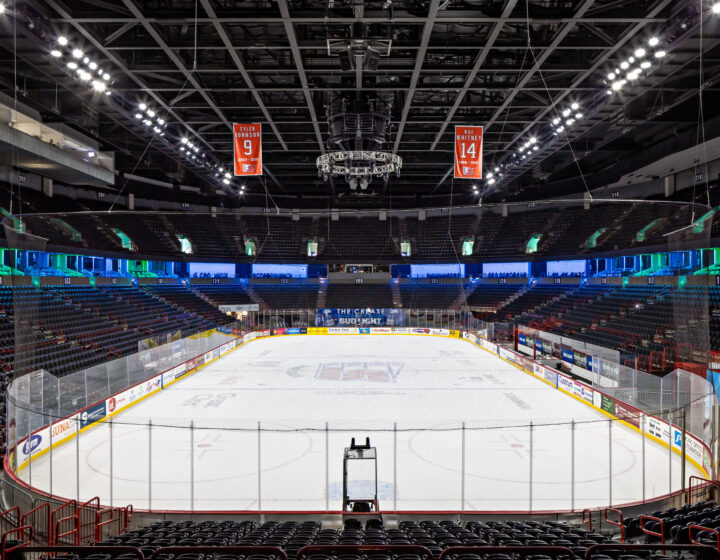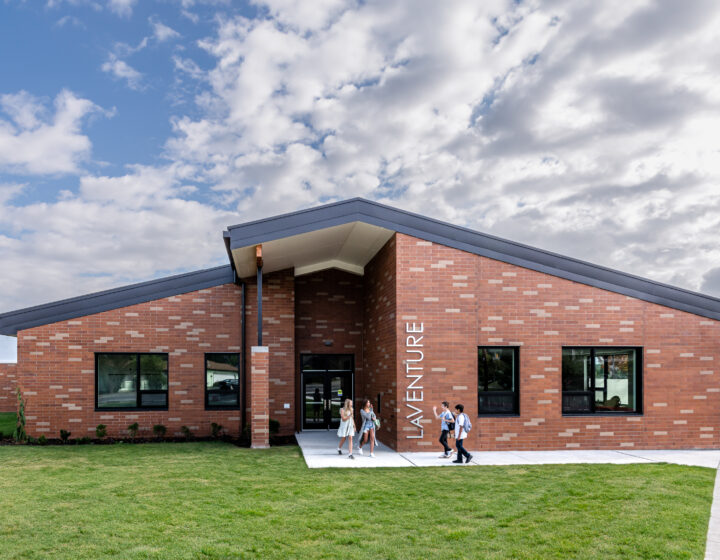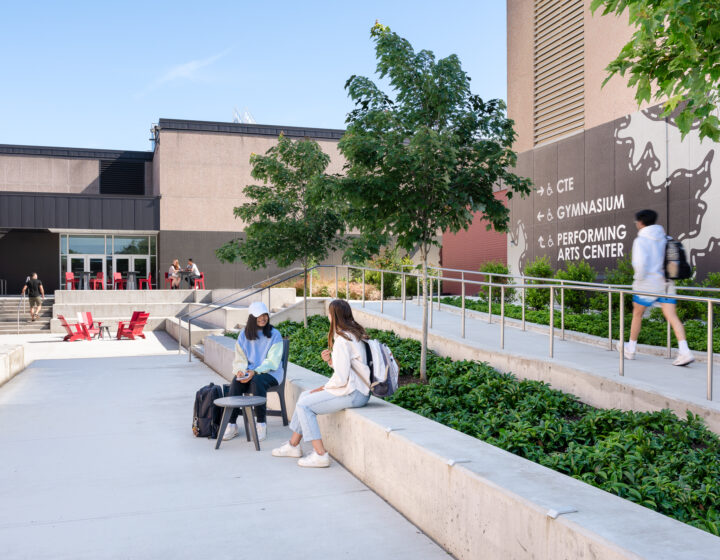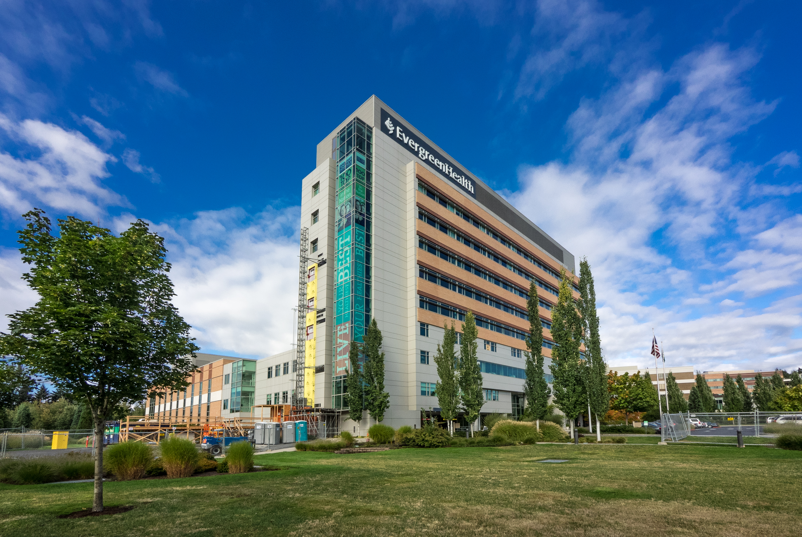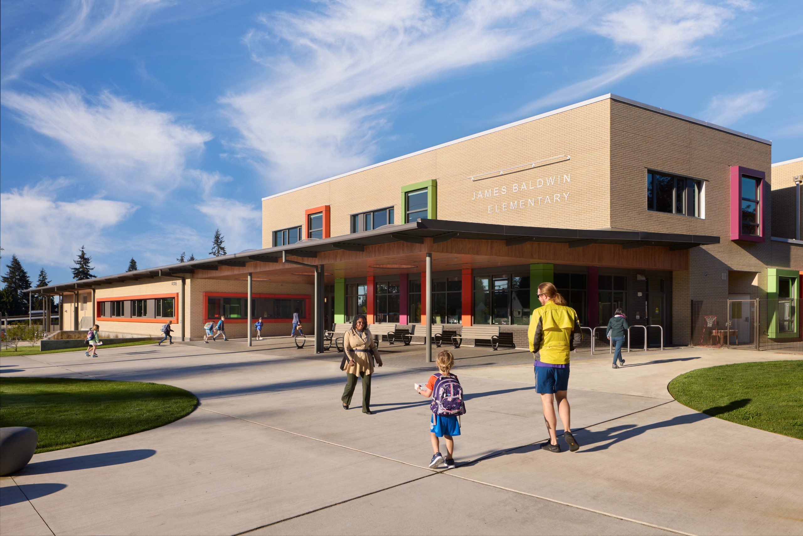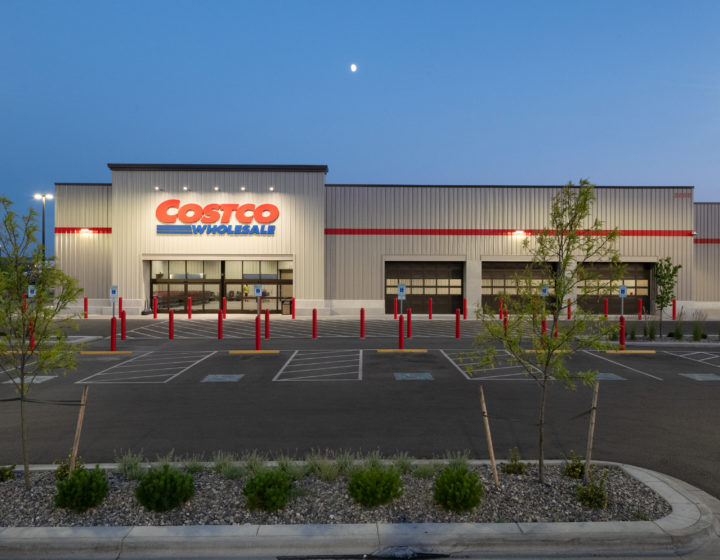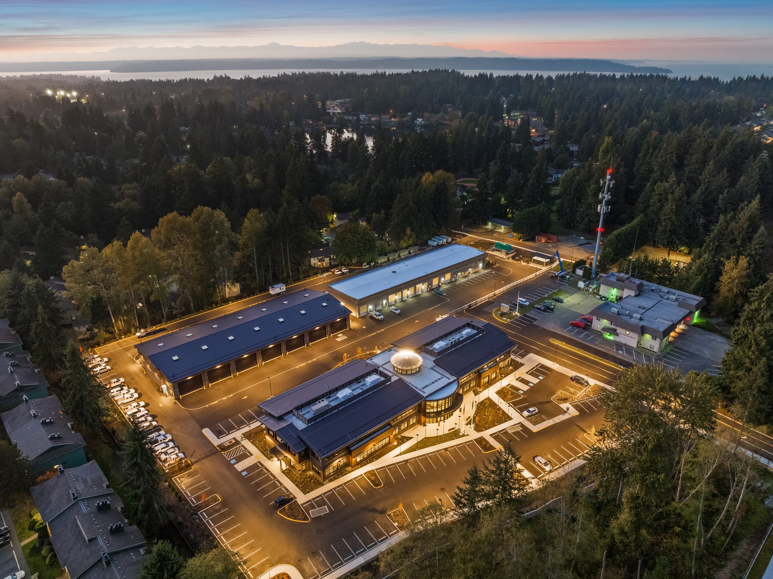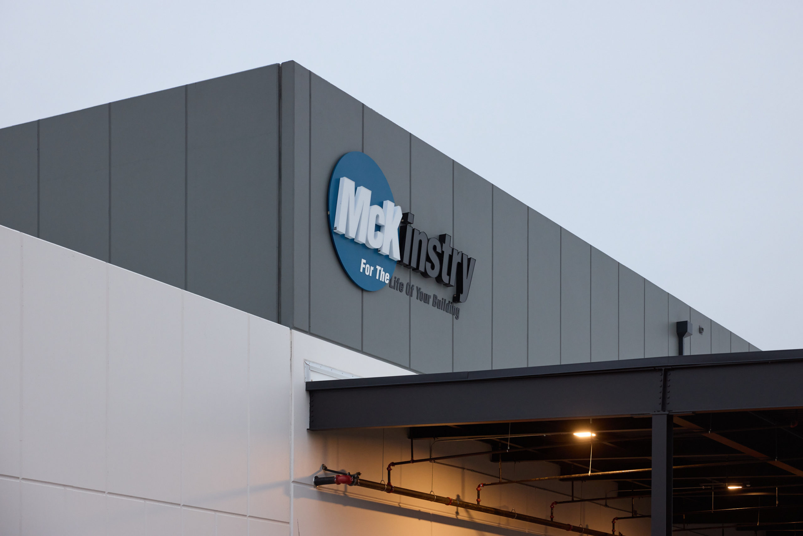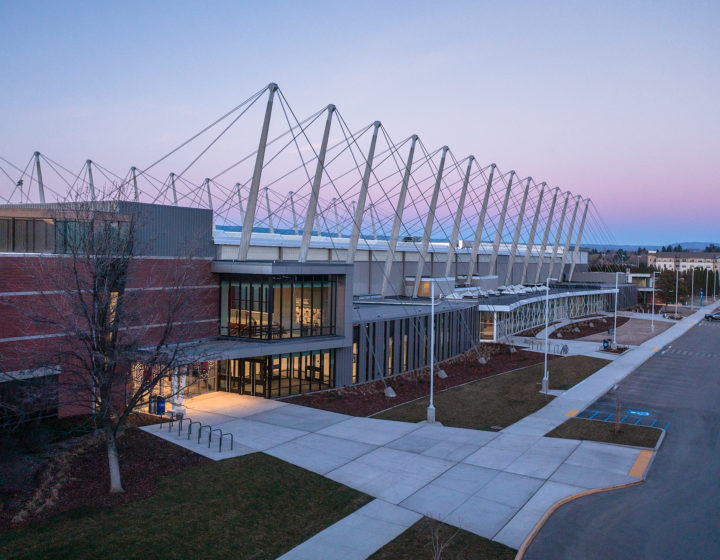The design retained all of the exterior brick walls, but the interior was gutted and rebuilt using new materials that required fewer bulky support columns, which opened up significantly greater amounts of floor space on each of the building’s four levels. Also, a 6,000 SF addition was built onto the north side of the building for additional office and study space.
The labs are designed to support student and research chemists but have built-in flexibility to serve engineering, agriculture, biotechnology, medicine, dentistry, nursing, pharmacy, and veterinary students.













