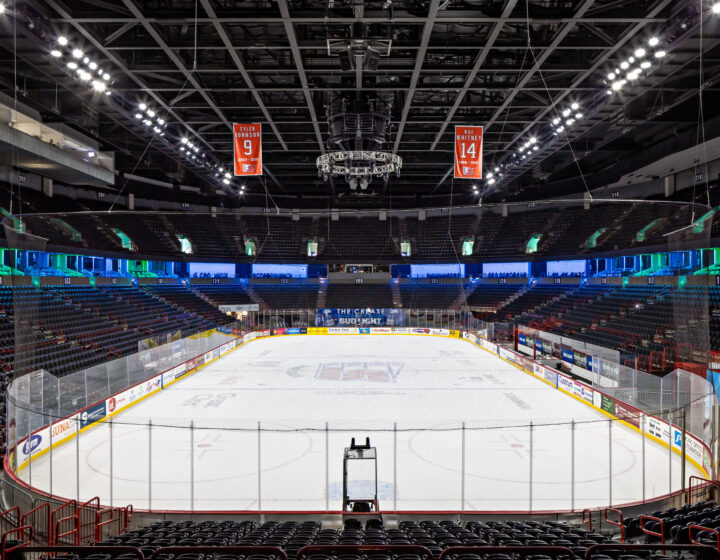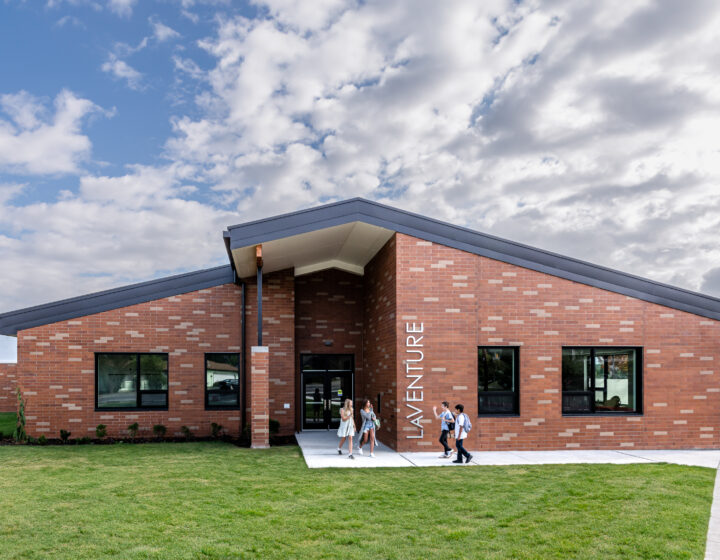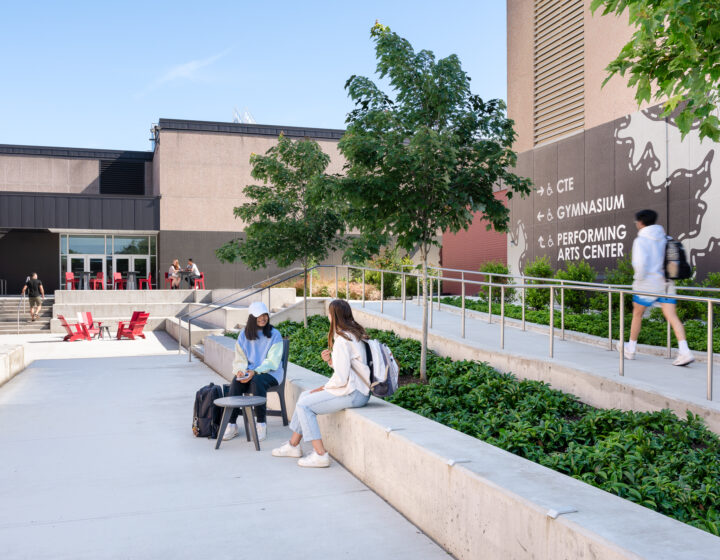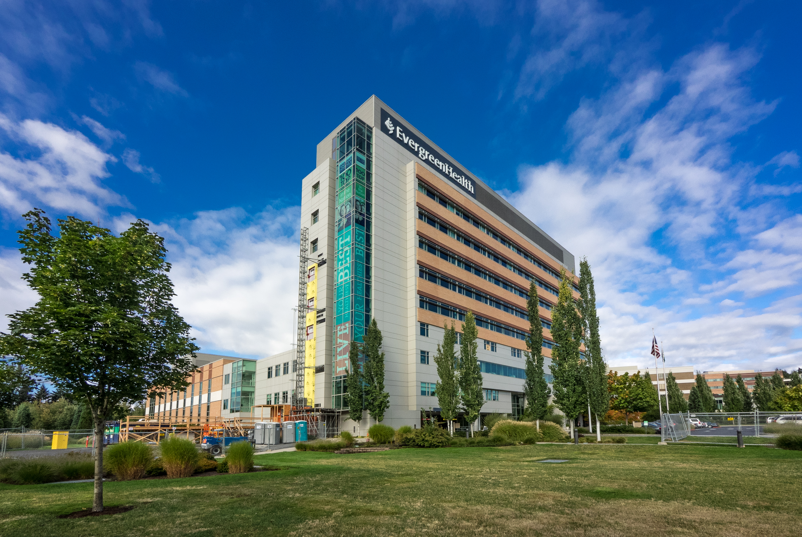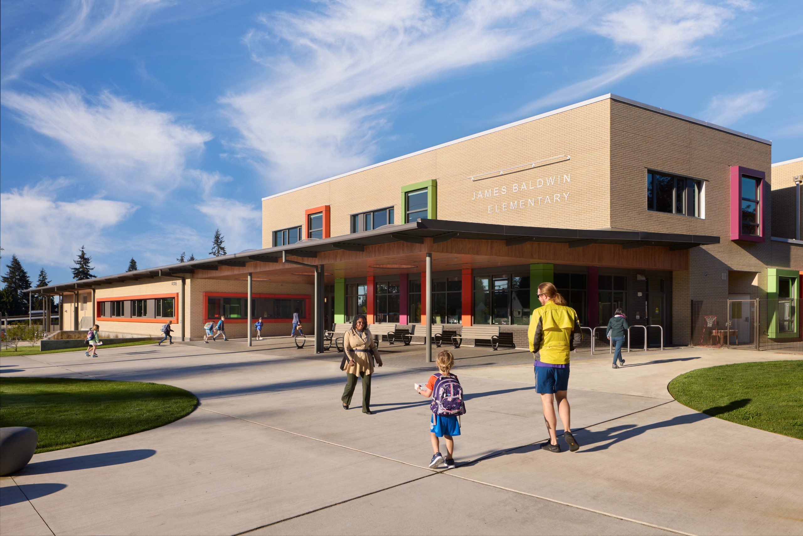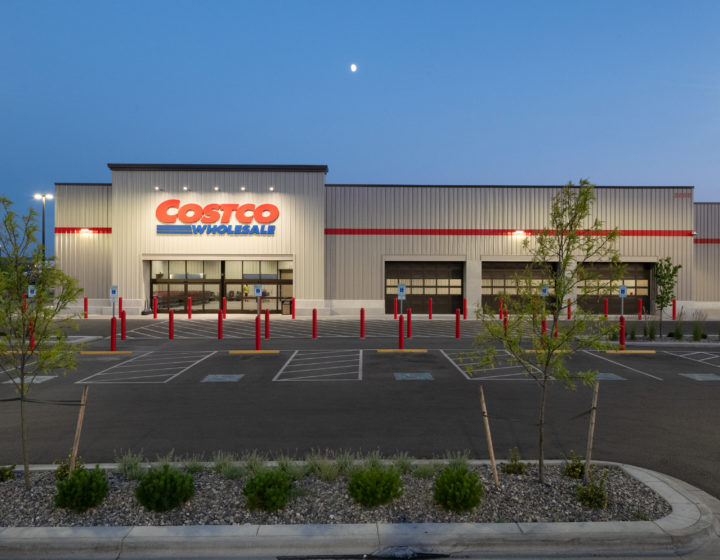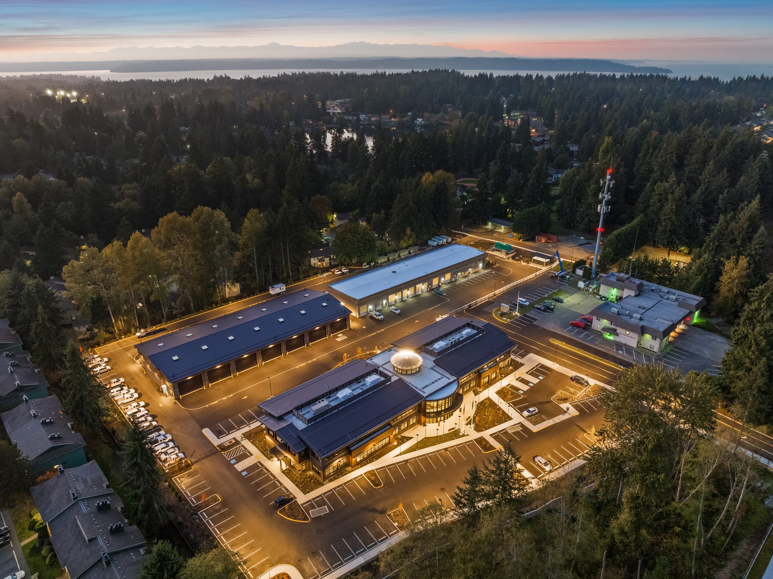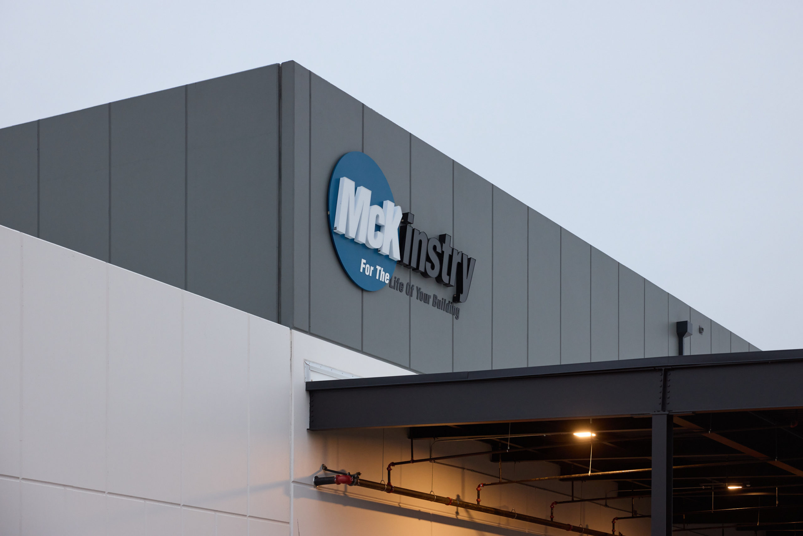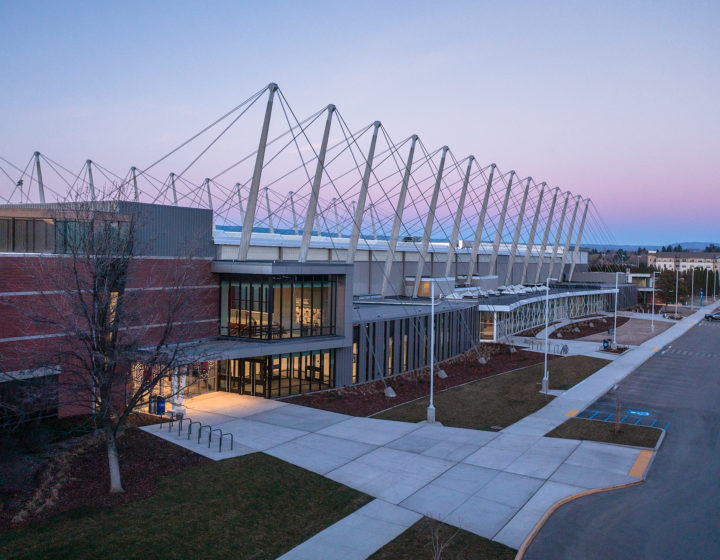Above the ER is a 30-bed Intensive Care Unit and three additional patient floors. Two levels of underground parking will also serve as a community disaster recovery facility complete with a state-of-the-art command center, decontamination equipment and a resuscitation room. The structure is reinforced concrete with concrete sheer walls. Lydig self-performed the concrete package.
Menu
Contact 








