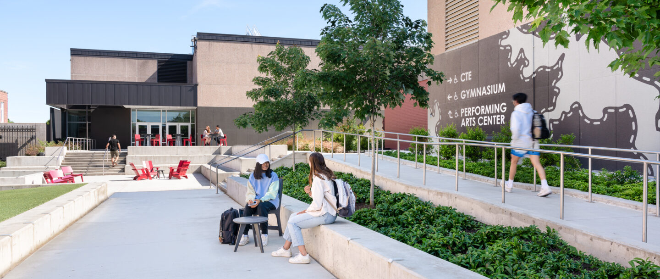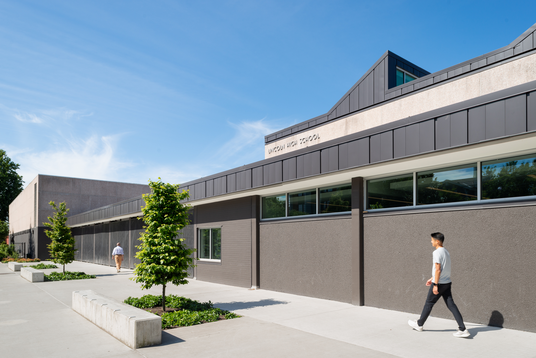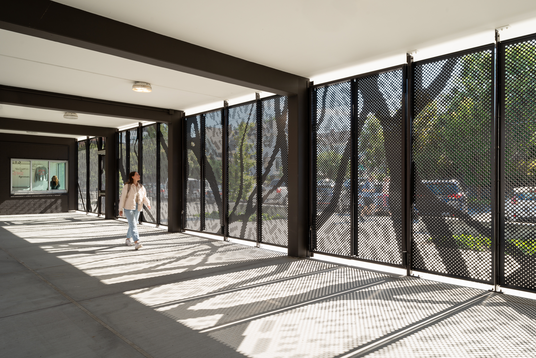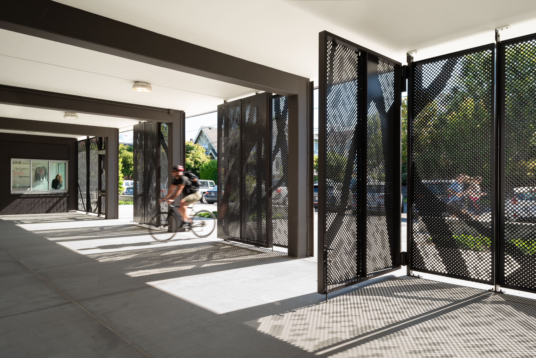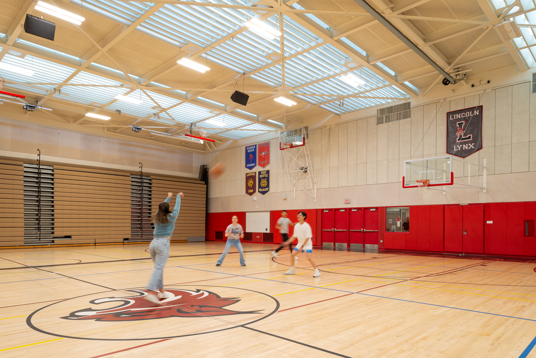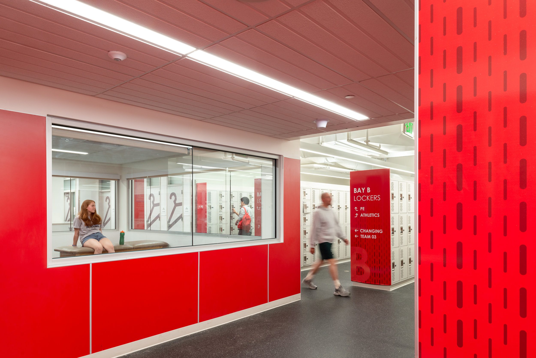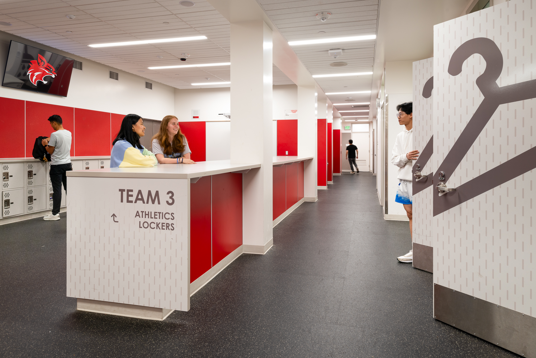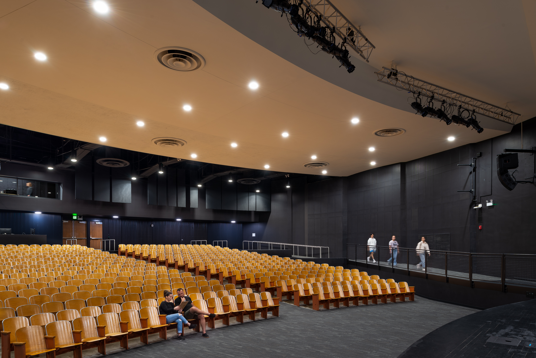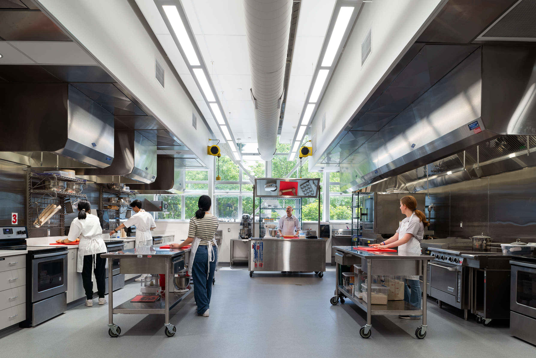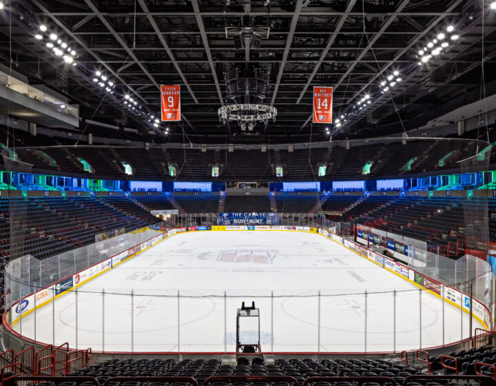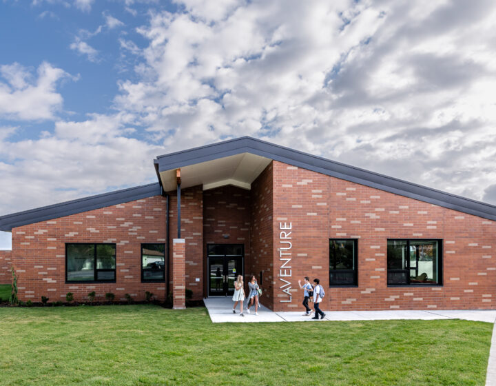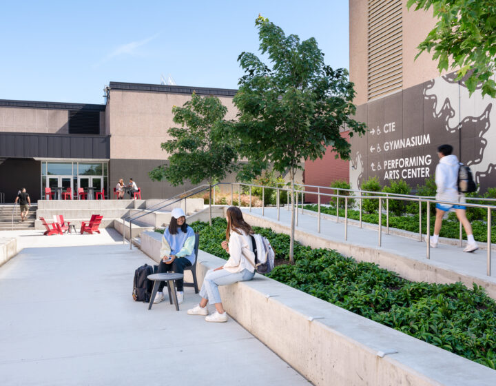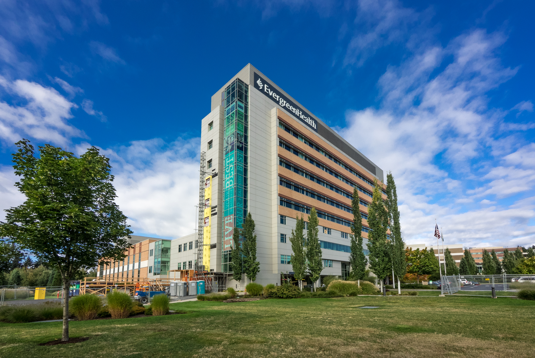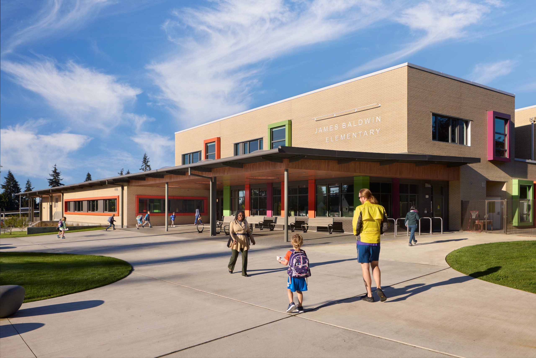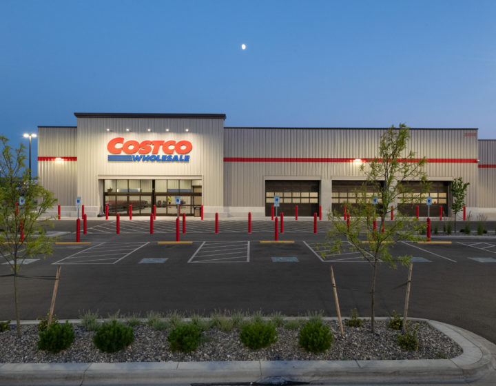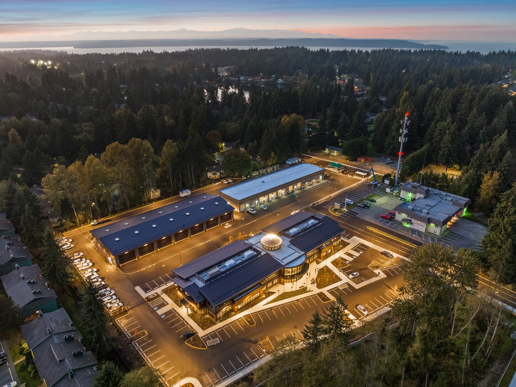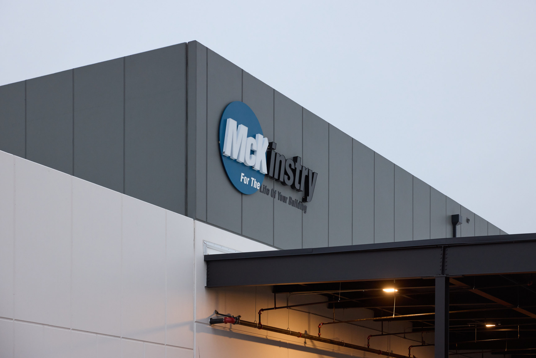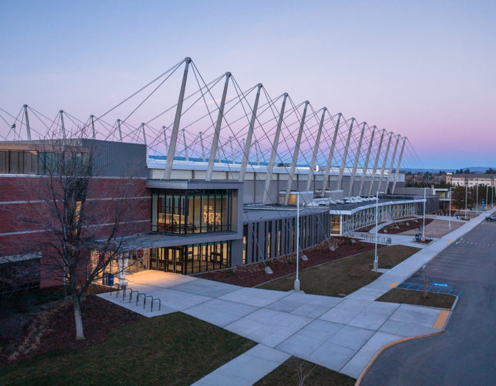Phase two of the Lincoln High School Modernization project focused on voluntary seismic enhancements and upgrades to the east campus buildings. After successfully completing Phase one, which revitalized the structure and expanded the school, Phase two aimed to improve the gymnasium, Performing Arts Center (PAC), and Career and Technical Education (CTE) facilities while strengthening seismic resilience. The divided project involved sub-phases 2A and 2B, incorporating students and staff in the design process. Phase 2A included upgrades to the gymnasium, such as seismic enhancements, ADA-compliant improvements, locker room renovations, and roof replacements. Phase 2B covered the auditorium, PAC, and CTE spaces, focusing on seismic upgrades, accessibility improvements, interior enhancements, and roof replacements. Thoughtful planning ensured minimal disruption to the bustling Wallingford neighborhood while allowing the school to operate smoothly.

