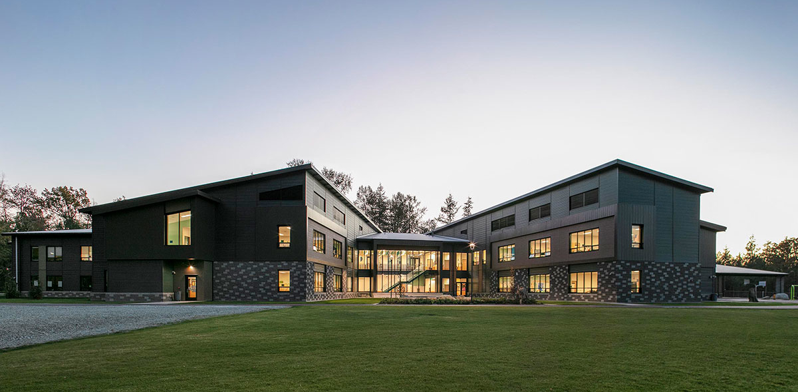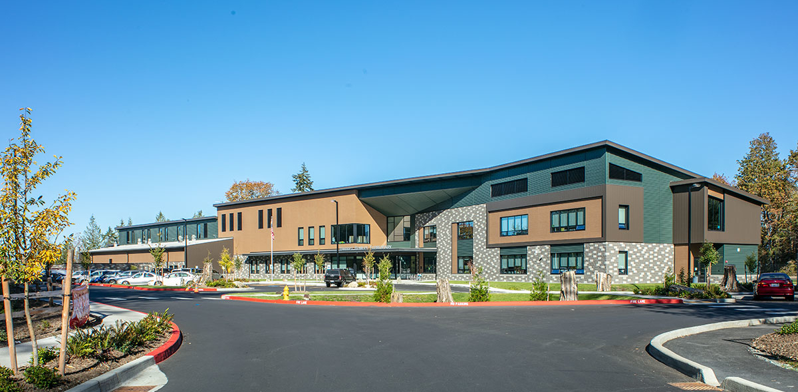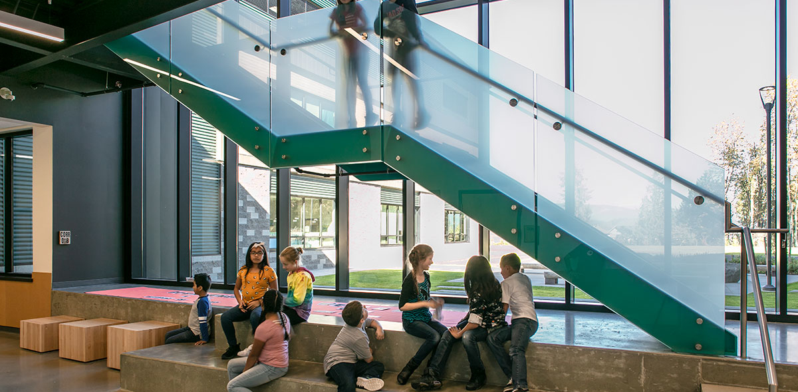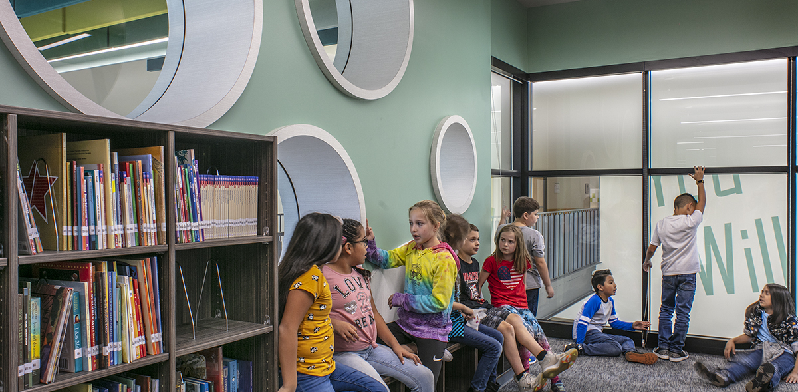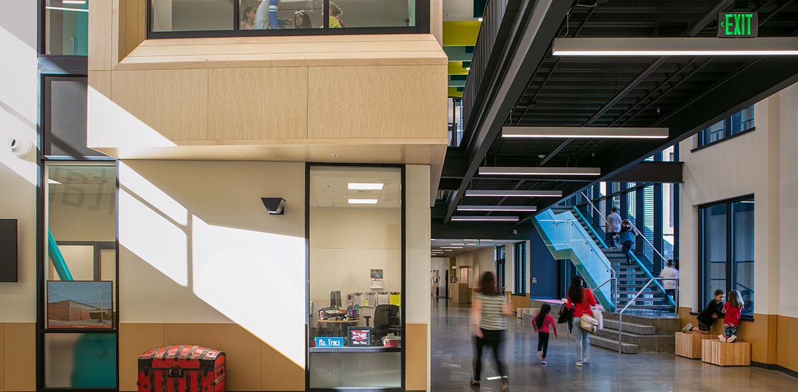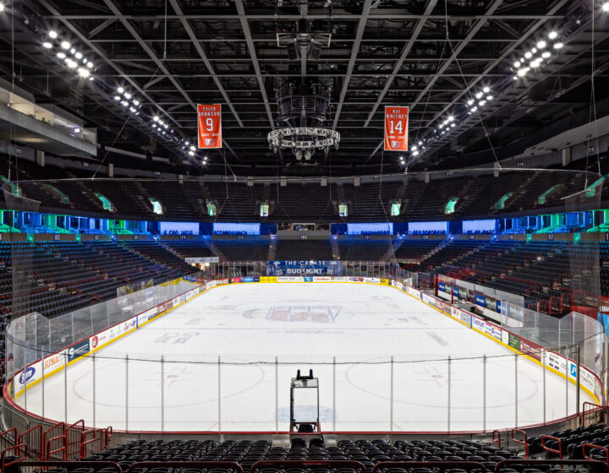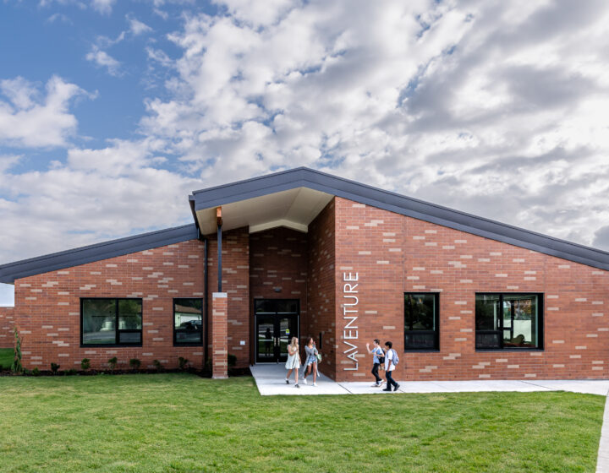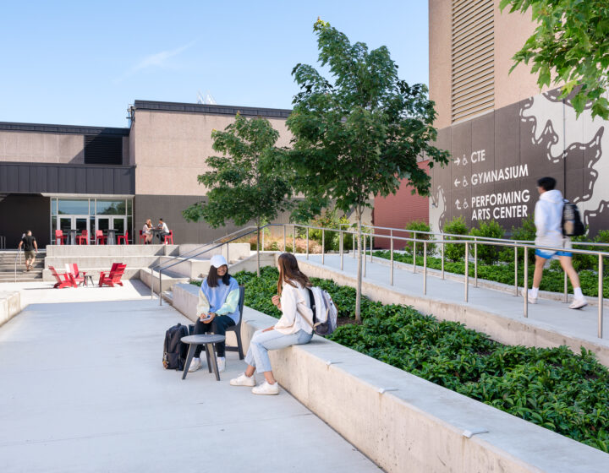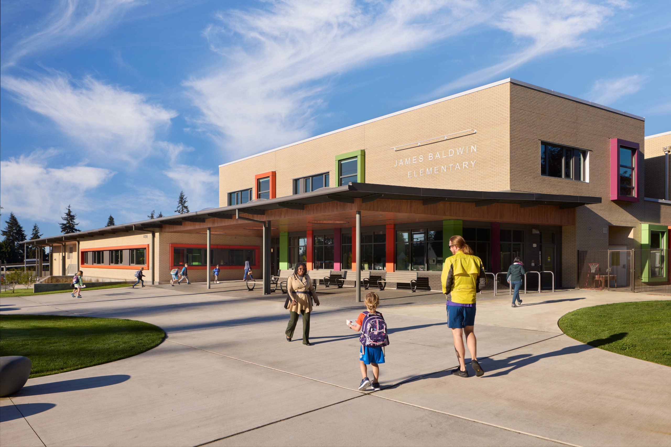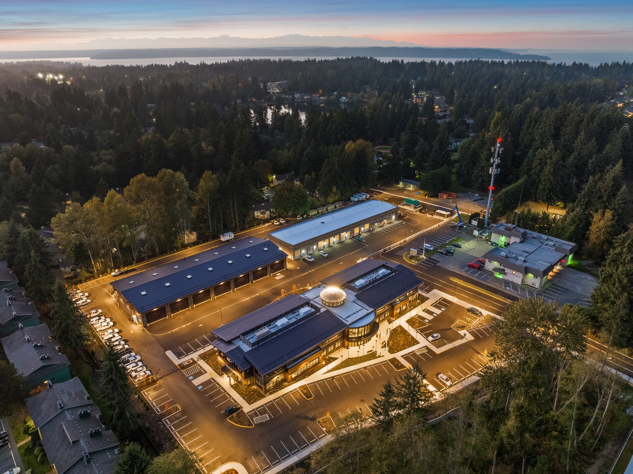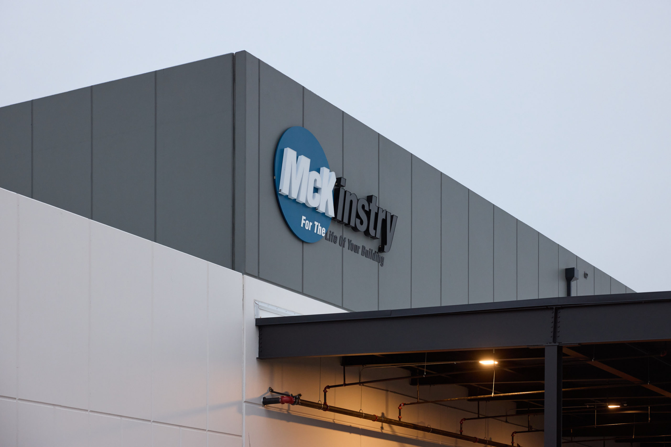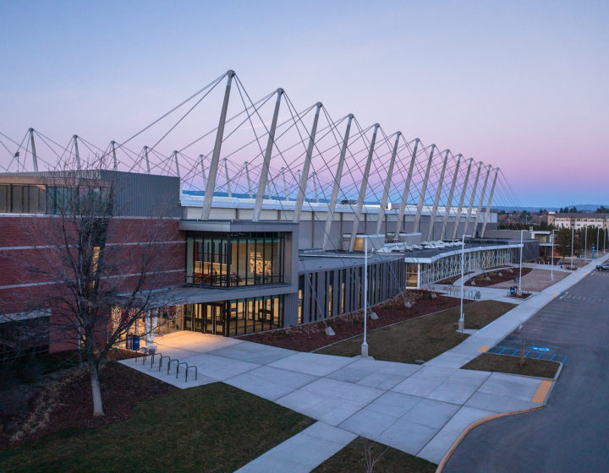The state-of-the-art school features classroom lights that respond to outside weather conditions, auto shut-off for outlets after hours, and building temperature that can be regulated via iPad. Located in a dense forested area, the school offers an outdoor play area and an unobstructed view of Mount Baker. The school accommodates 618 K-5 students”kindergarten, first, and second grade students are in the downstairs classrooms while third, fourth, and fifth grade students are in the upper classrooms. The project was constructed with adherence to WSSP standards.
Menu
Contact 
