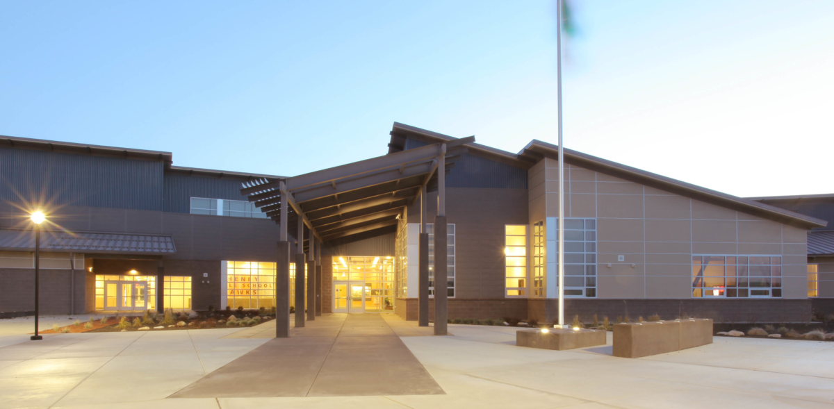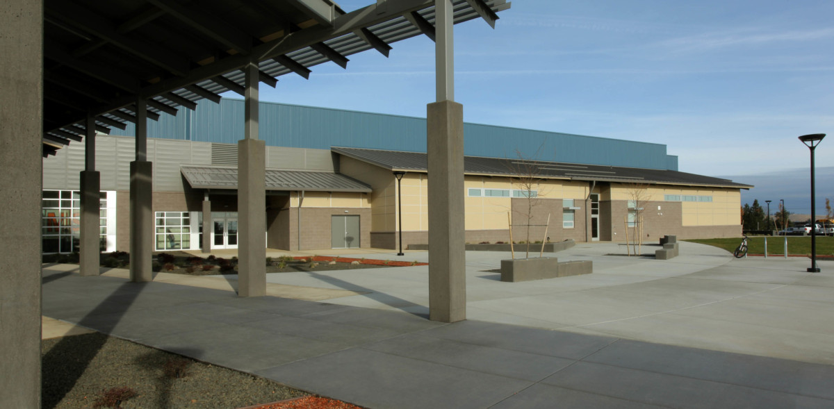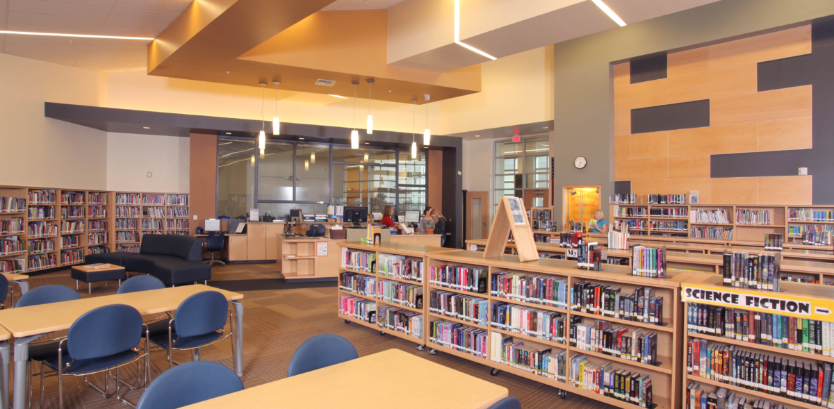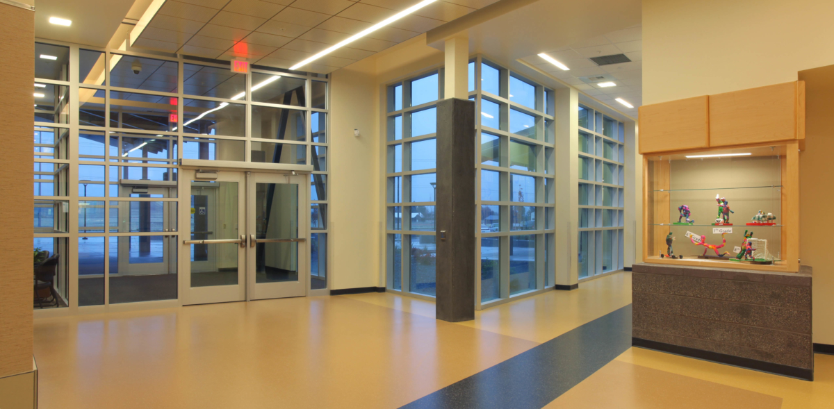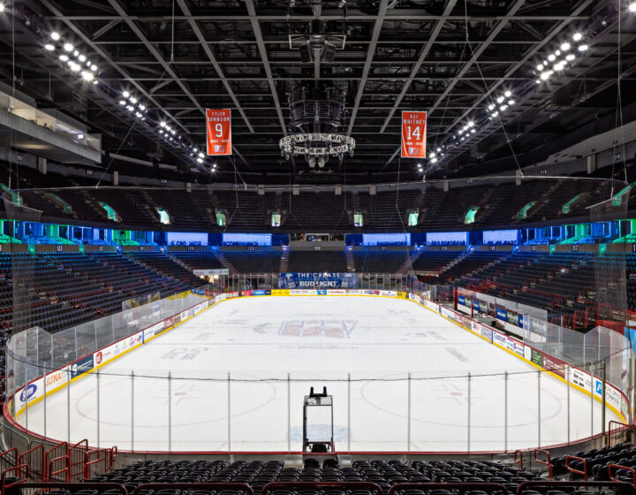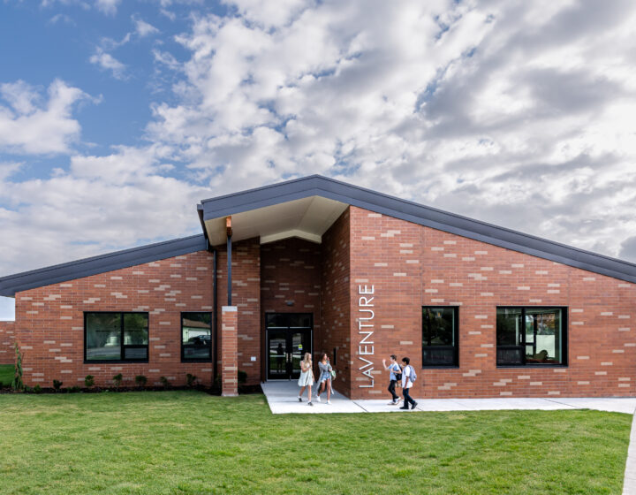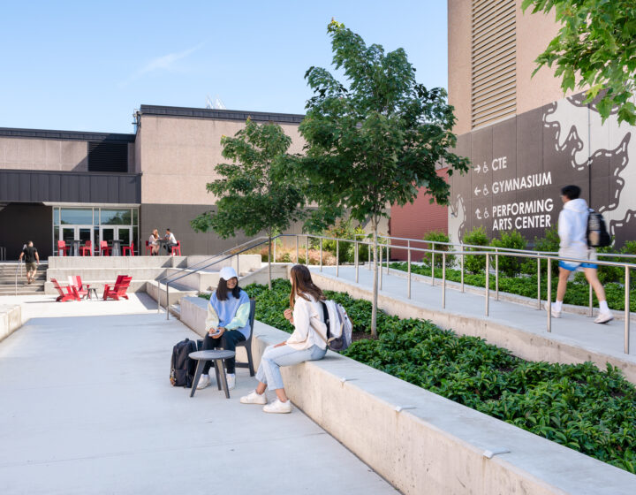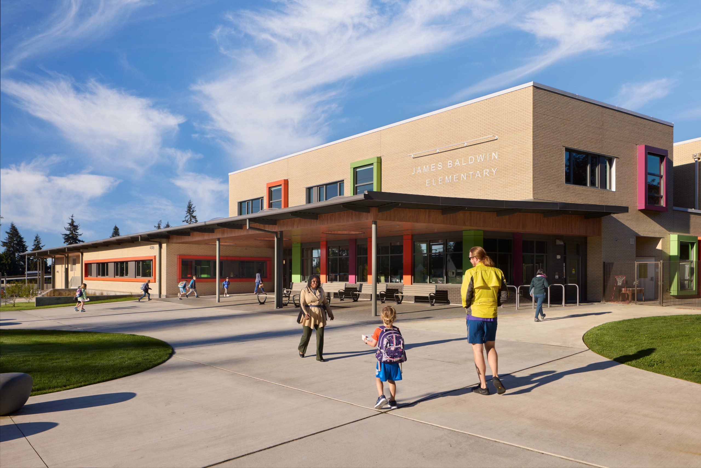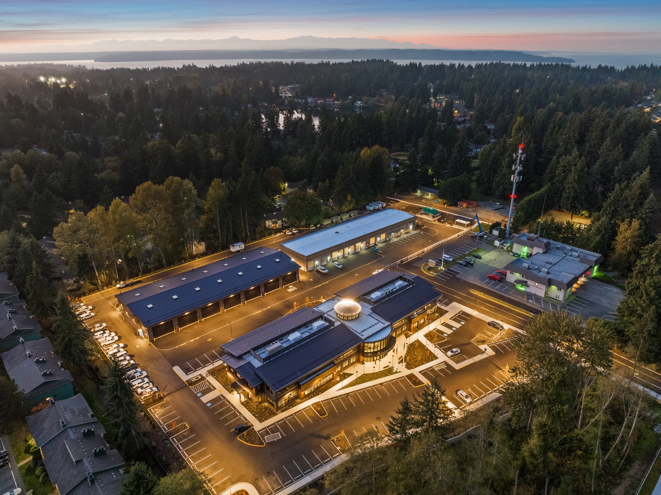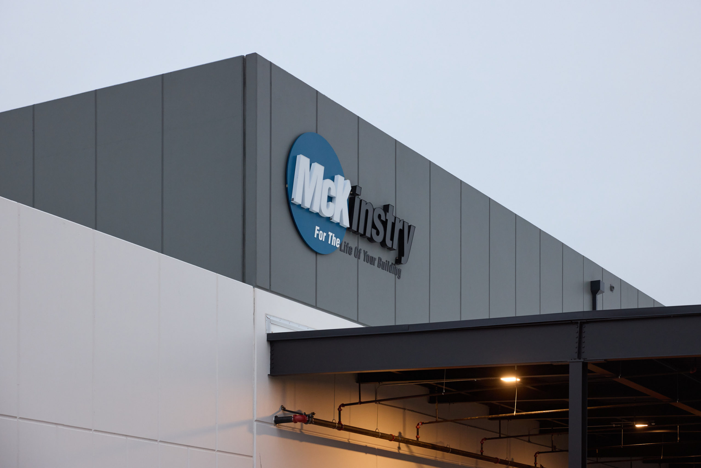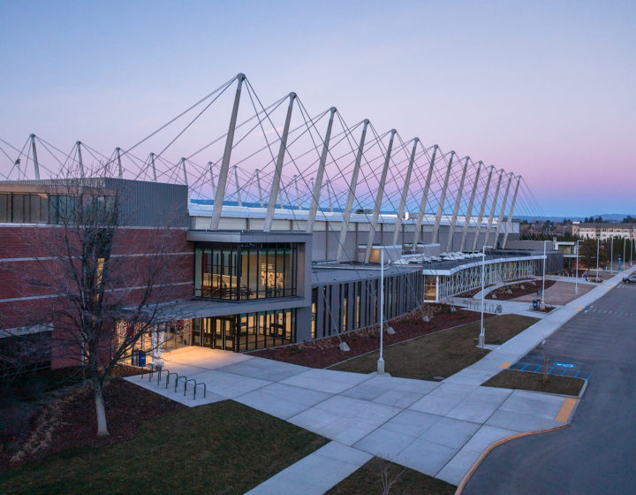The new 110,000 SF, two story facility was constructed immediately to the North of the existing middle school, which remained occupied throughout the duration of the new Cheney Middle School construction. One of the most challenging aspects of this project was the close proximity of the new school to the existing structure, with less than 20 feet separating the two buildings. Careful planning and coordination was required both during construction of the new facility and demolition of the old facility for student and staff safety, and emergency egress. The new facility included a commons area incorporating a stage, complete with theater rigging/lighting and a full commercial kitchen. Three classroom wings branch off the commons area, with a new main gymnasium and auxiliary gymnasium included in the project as well. A unique aspect of the project was the mechanical catwalk above the finished spaces that housed all of the mechanical equipment and most of the electrical equipment. This made coordination of the mechanical and electrical systems a priority to fit within the confined space.
Menu
Contact 
