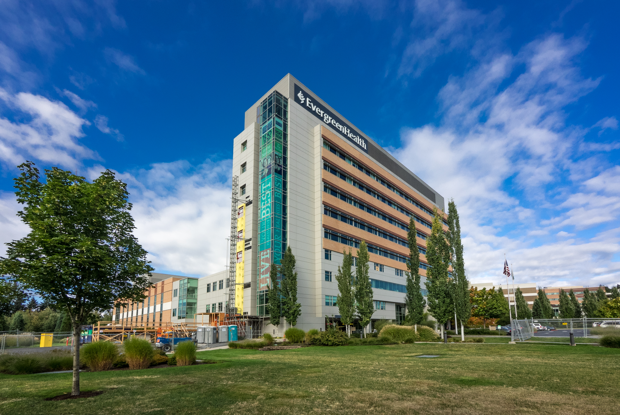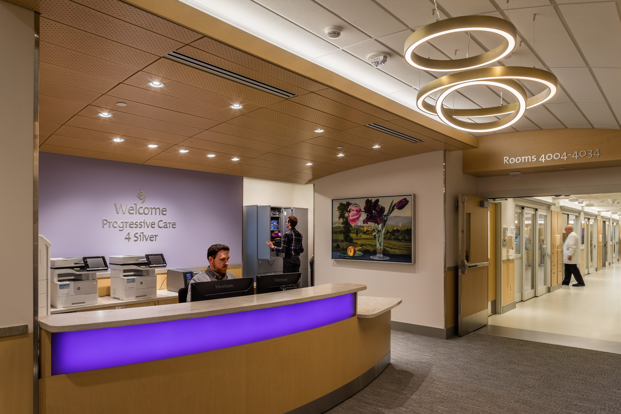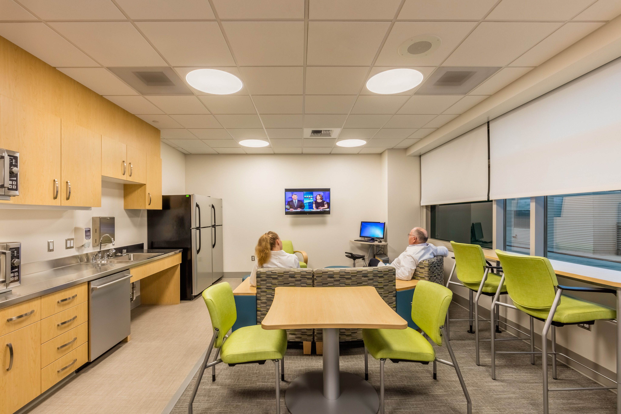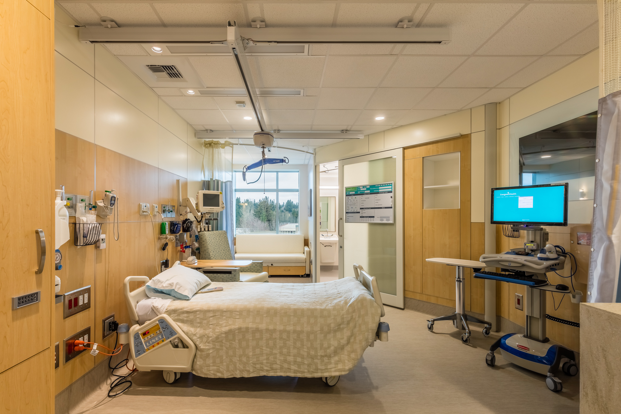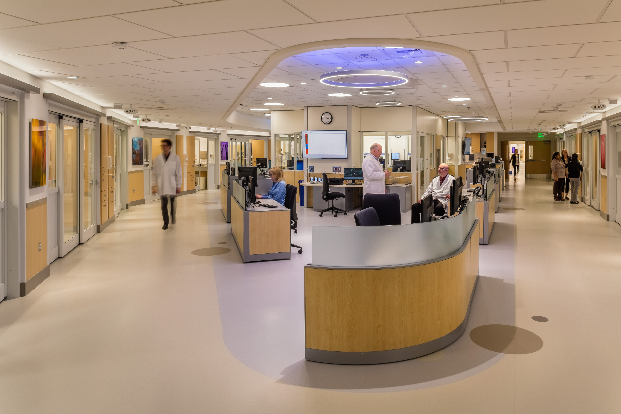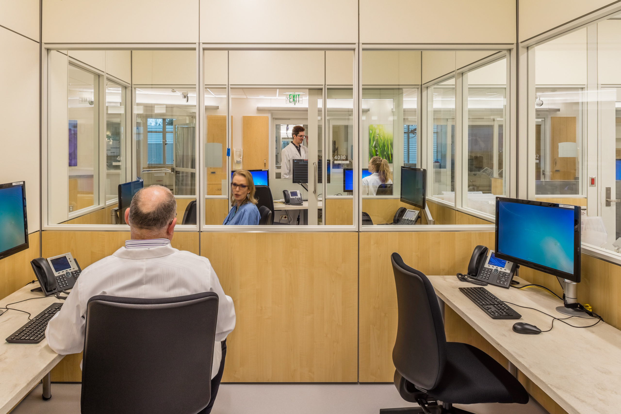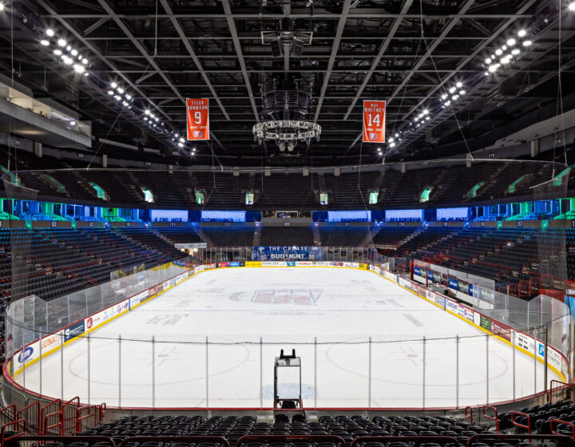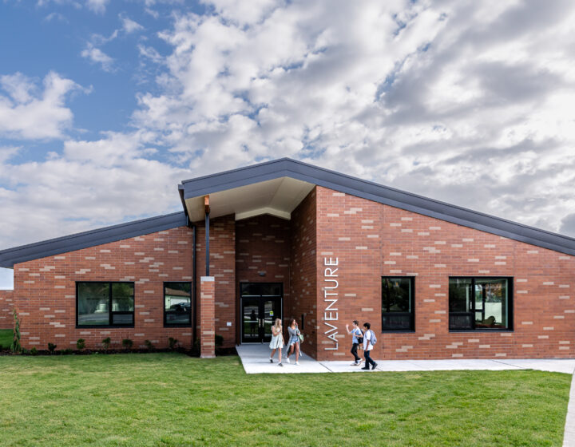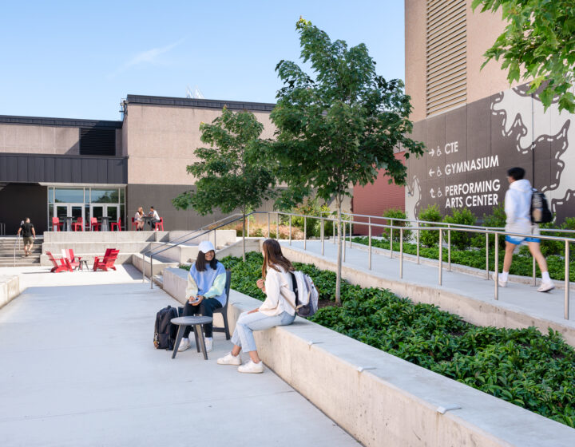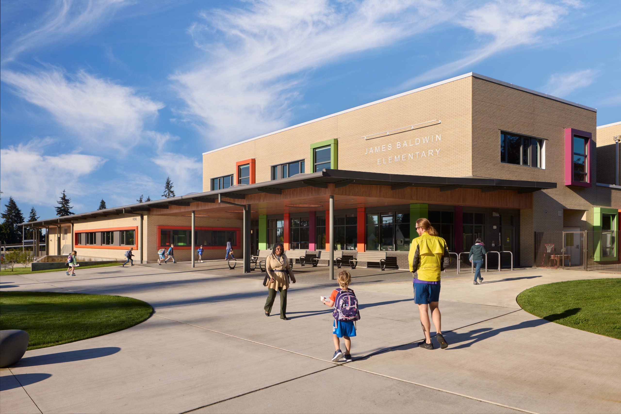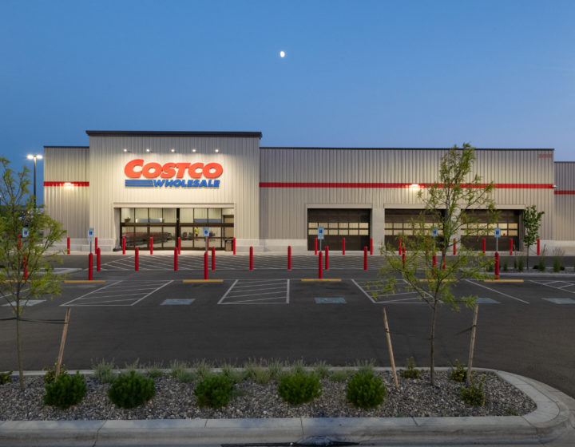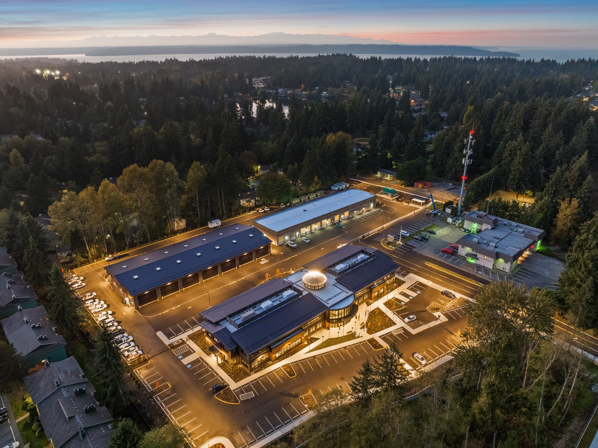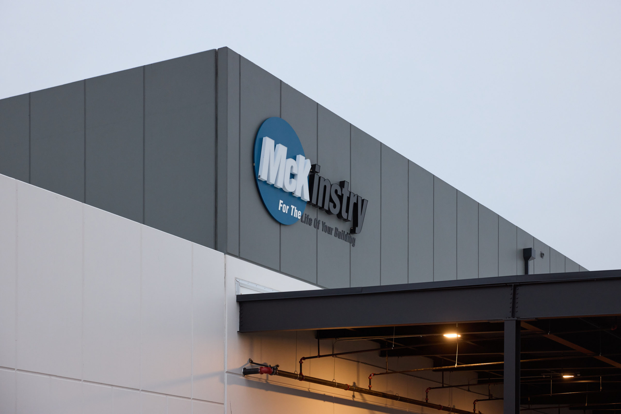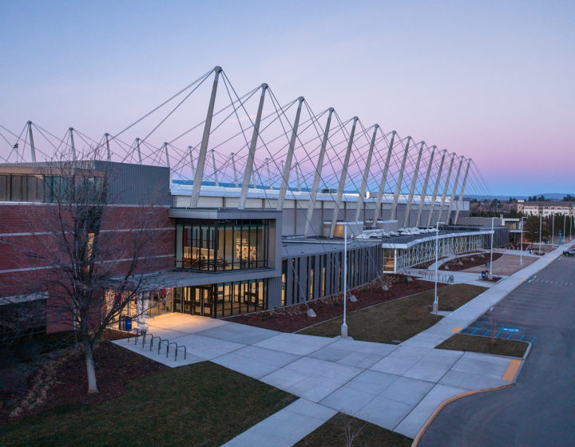This project entailed two capital projects combined into one. Scope A included the interior build-out of the fourth and fifth levels into Progressive Care Units, which created 62 new patient room beds in Evergreen’s Silver Tower. Scope B focused on installing new air handling units (AHU) and reworking existing duct work to existing AHUs. Occupied patient floors 6, 7 and 8 were then converted from a constant volume system to a new VAV system.
Menu
Contact 
